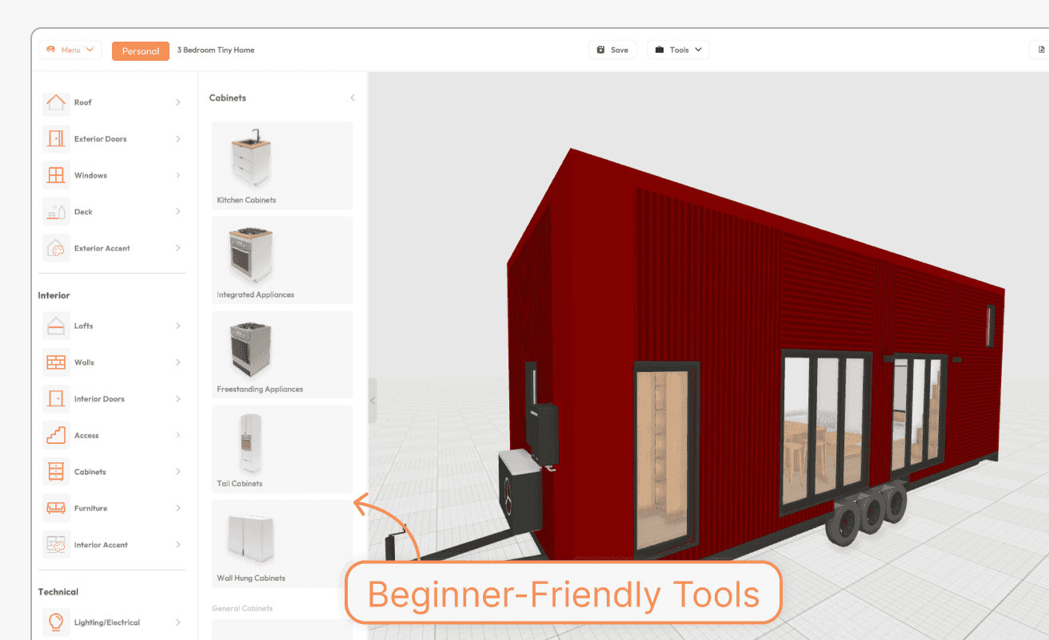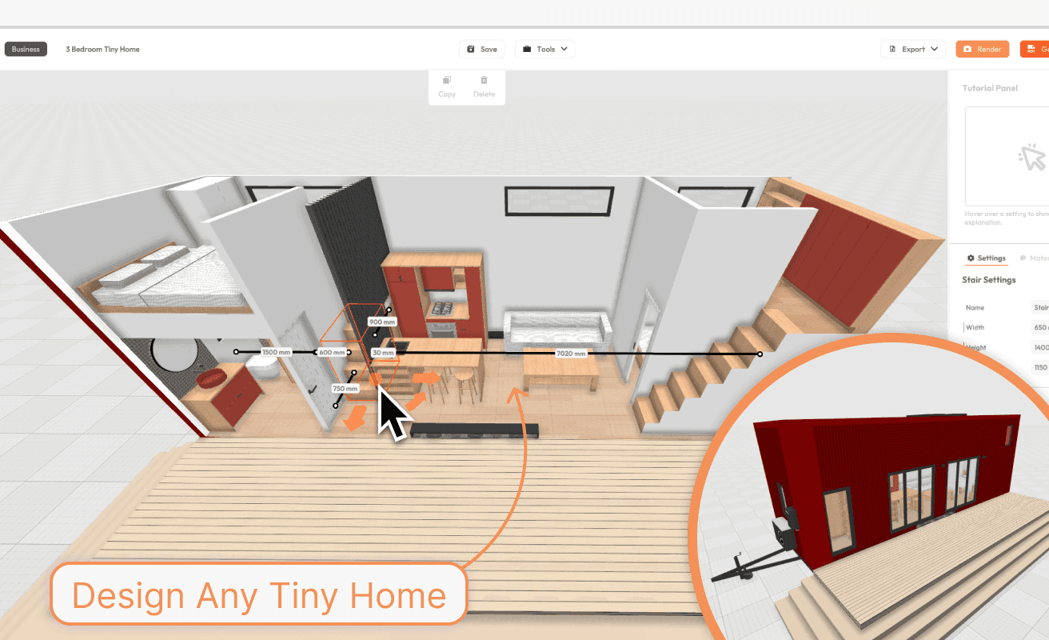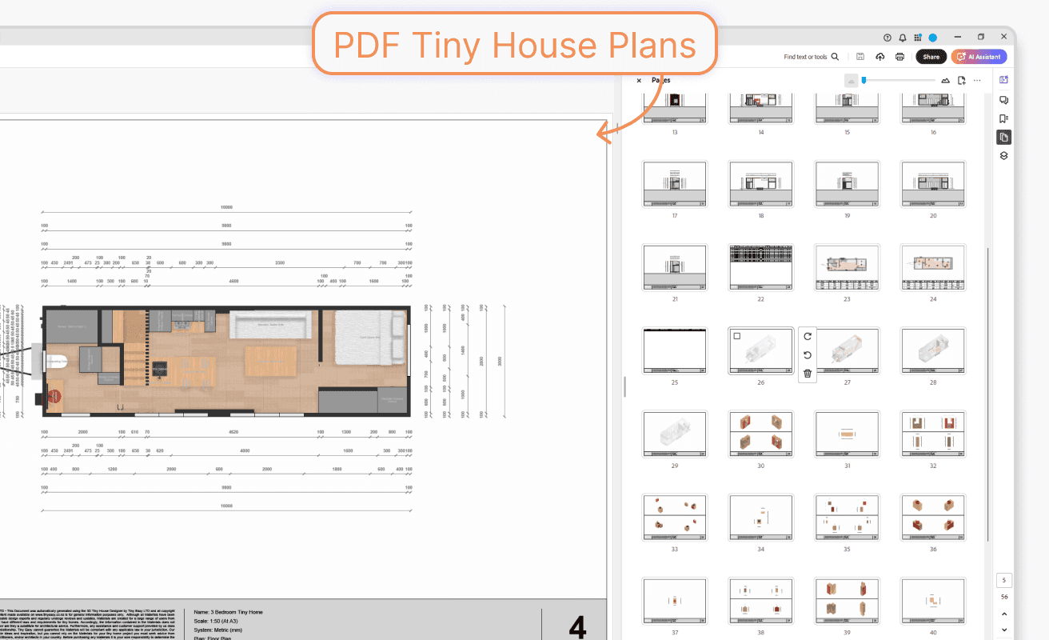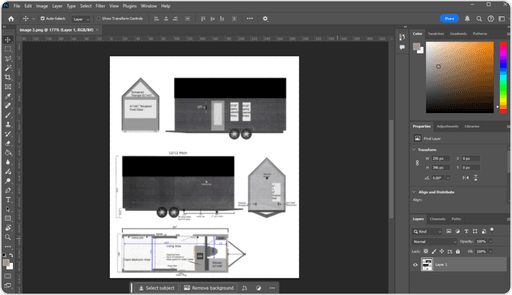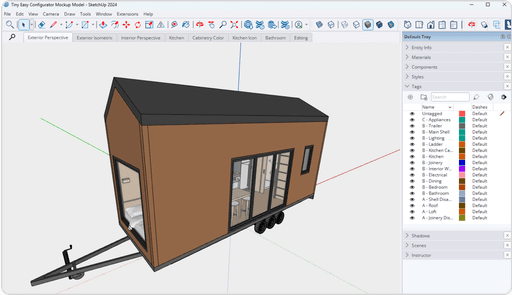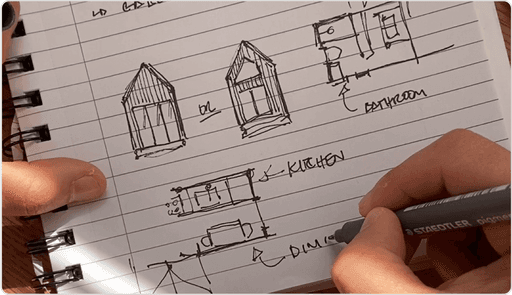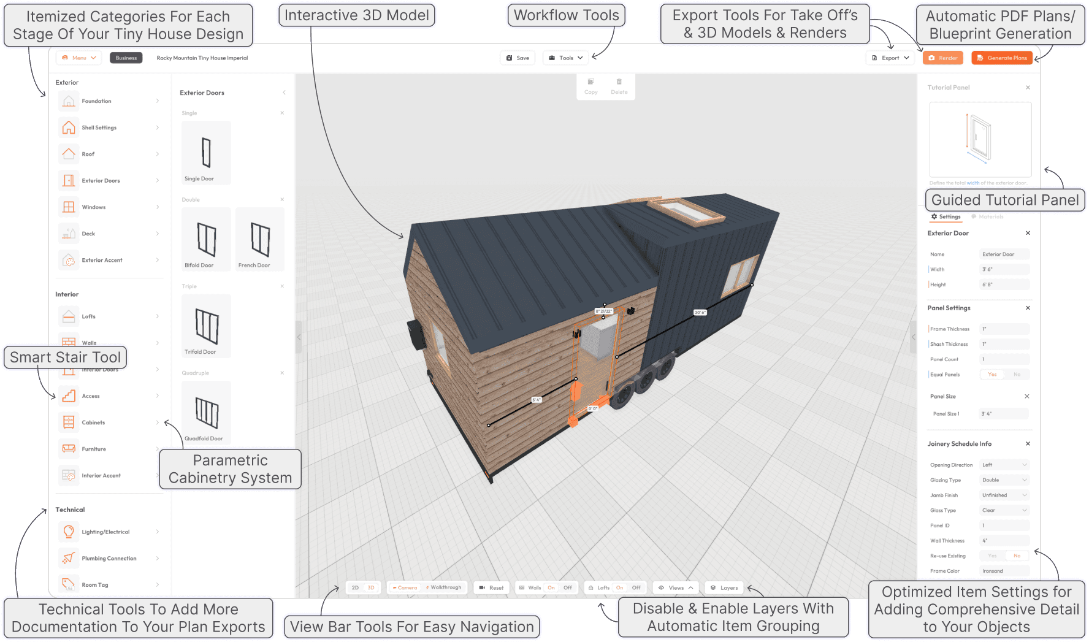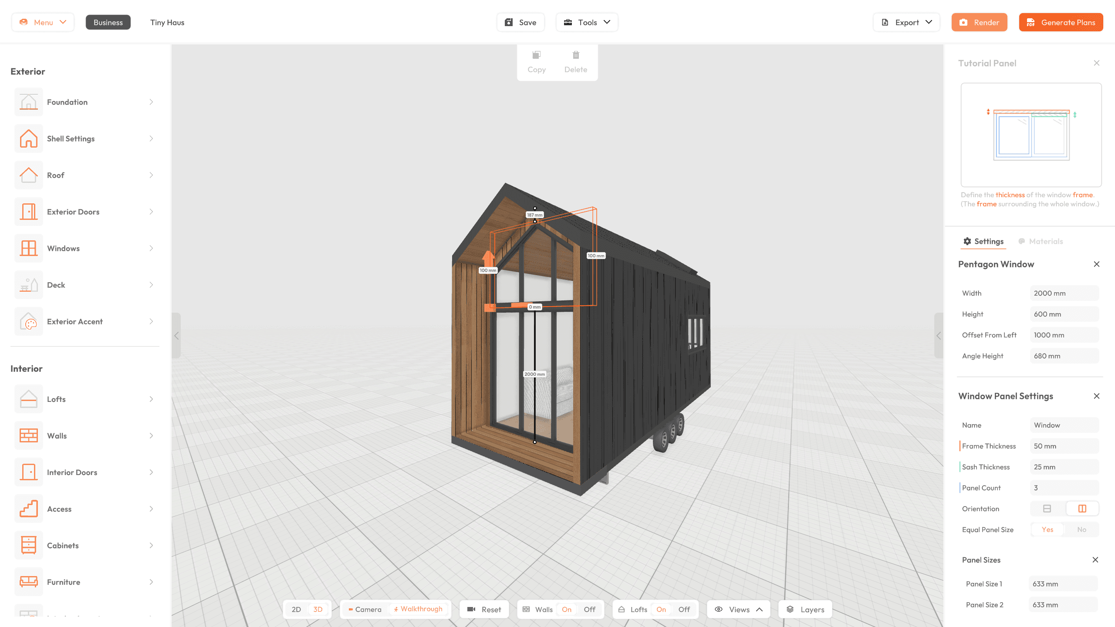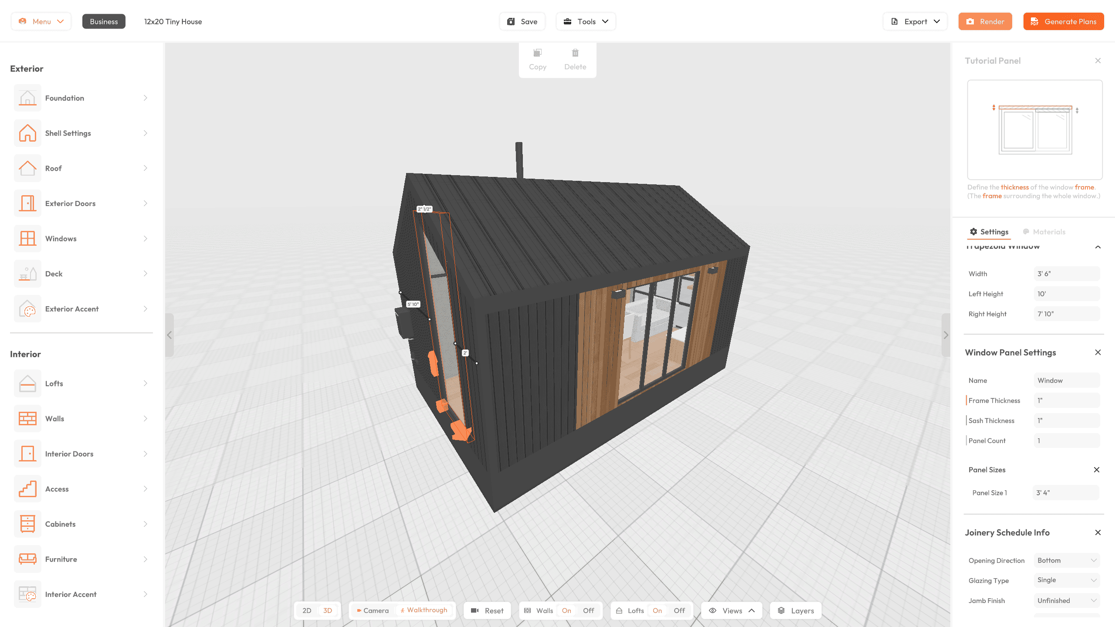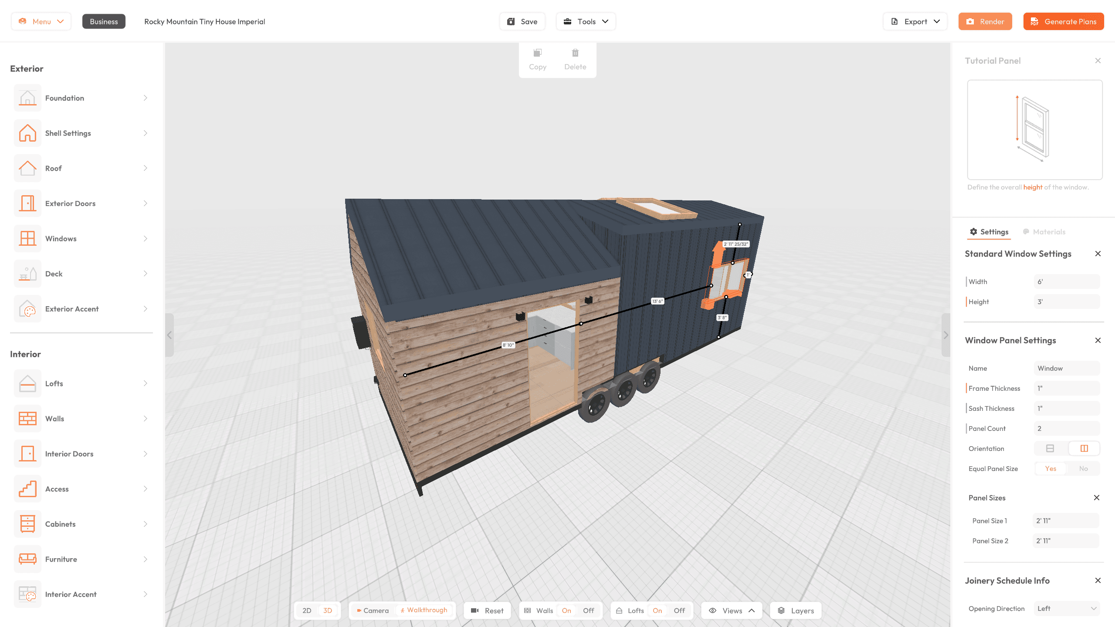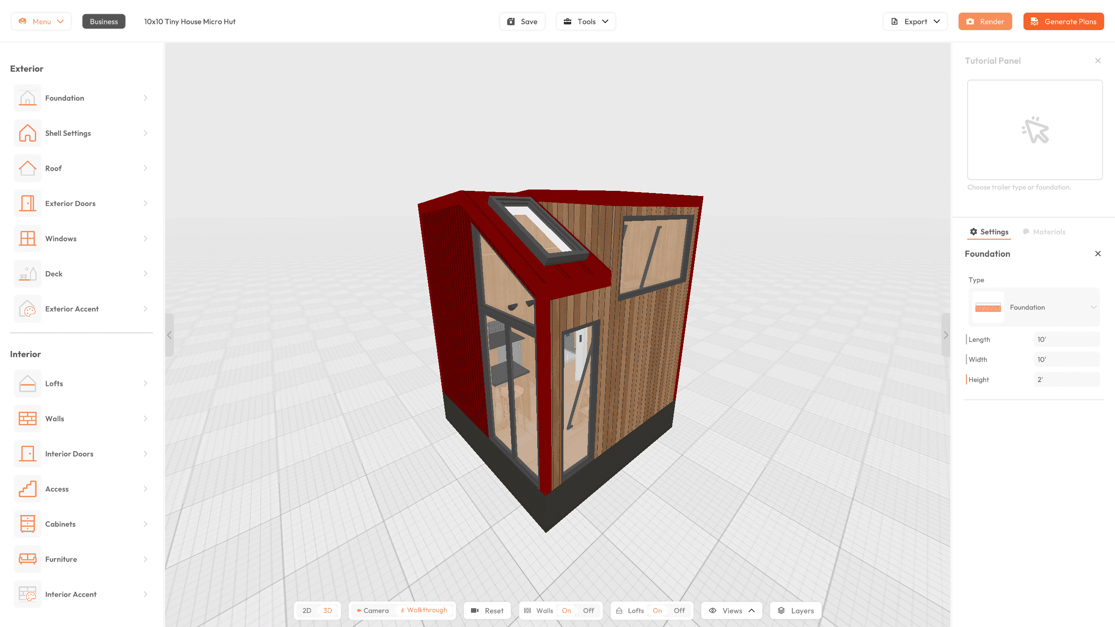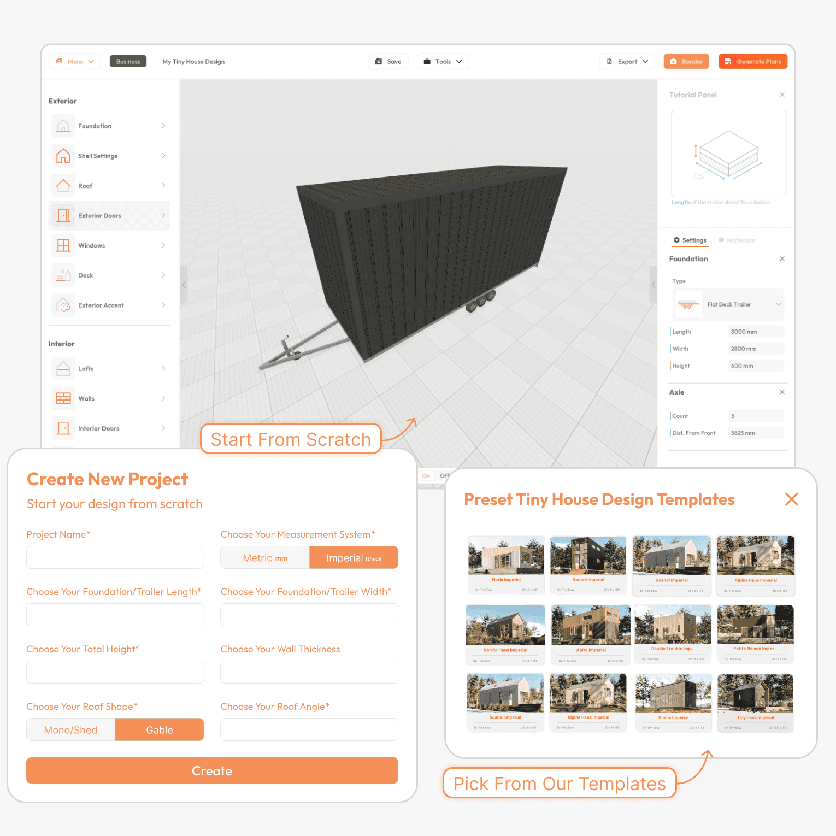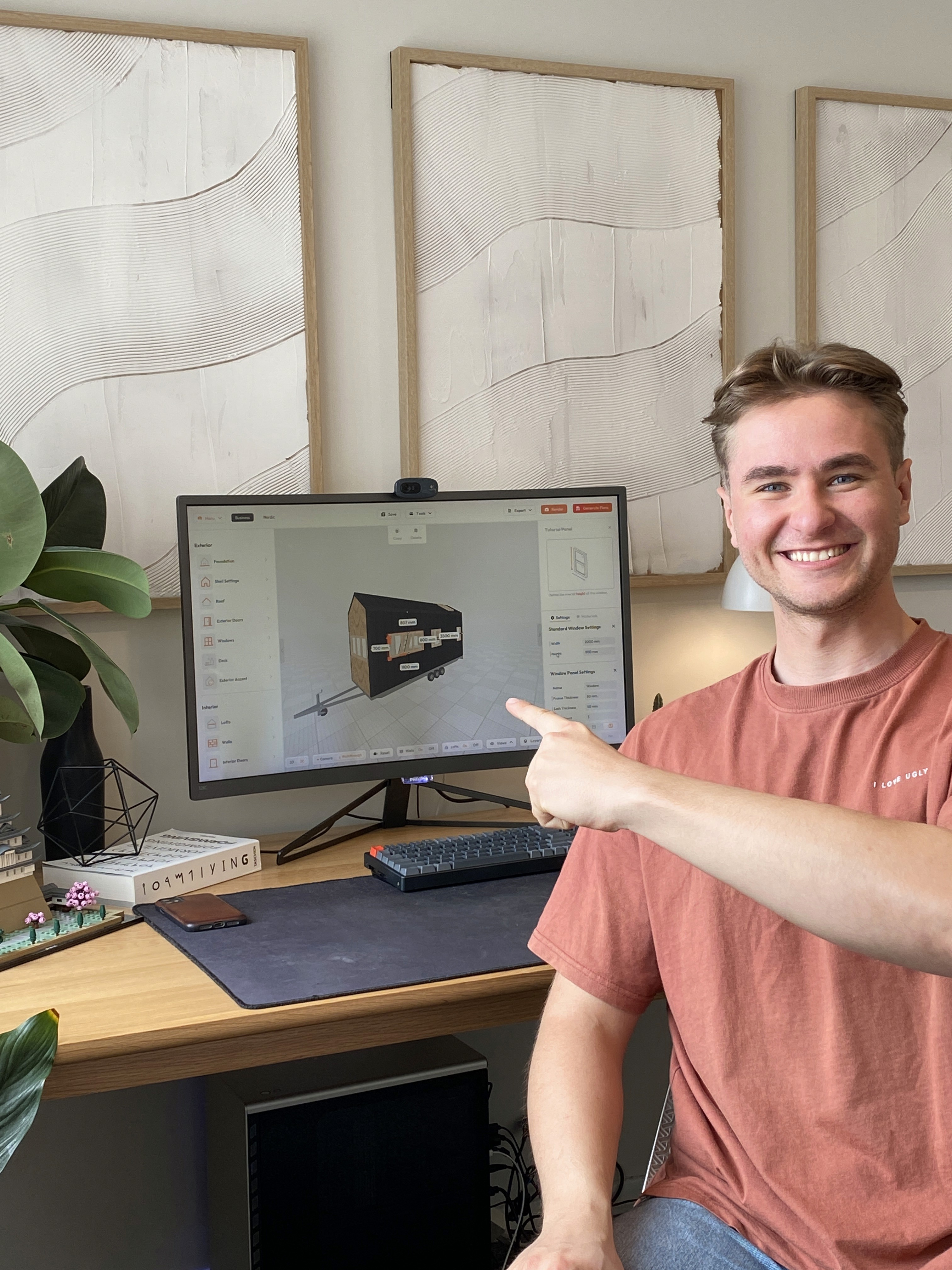Bring your tiny house vision to life with our beginner-friendly software. Export detailed plans in one click to communicate seamlessly with builders and manufacturers.
Get started with easy-to-use, drag-and-drop tools. No technical or design experience is required, so you can focus on bringing your vision to life without the steep learning curve of traditional CAD software.
Personalize every detail of your tiny home—from layout and materials to doors and windows. Modify your design at any stage to match your unique preferences and requirements.
Export professional-grade plans with just one click. Whether you're building it yourself or working with a professional builder, clear plans make communication and execution easier.
Design easier & faster with a purpose-built software specifically for the tiny home industry.
The tiny house designer helps you create any tiny house shape. Here are a few examples of what can be designed in our software:
Tiny Haus
6m x 2.4m | 20ft x 8ft
12x20 Black Barn Studio
6.1m x 3.66 | 12ft x 20ft
Rocky Mountain
10m x 3m | 30ft x 10ft
10x10 Tiny House
3.4m x 3.4m | 10ft x 10ft
Jumpstart your design skills
Follow bite-sized videos to level up your knowledge and skills for 3D Tiny House Designer
Why We Built This Software?
At Tiny Easy, Laurin and Eujenne began their journey at Shaye’s Tiny Homes, doing hands-on labor like painting, sanding, and finishing work. As we transitioned to drafting plans for Shaye’s builds, we quickly realized the design process was slow and required extensive 3D modeling skills using SketchUp.
With Till’s architectural background, he encountered similar challenges—finding CAD software overly complex, with a steep learning curve, and not suited to the specific needs of designing tiny homes.
With Laurin and Eujenne having designed and built their own DIY tiny home, we learned how difficult and time intensive it can be to prepare for your personal project. No matter if you're building it yourself, or getting it built by a builder.
Together, we set out to create a software that was fast, easy to use, and specifically made for preparing your tiny home project, no matter the level of technical expertise.
Our mission is to simplify the design process, so you can focus on what really matters: designing & building your dream tiny home.

Frequently Asked Questions
Turn your ideas into reality with the only design, visualize, and plan software built for your personal tiny home project.
