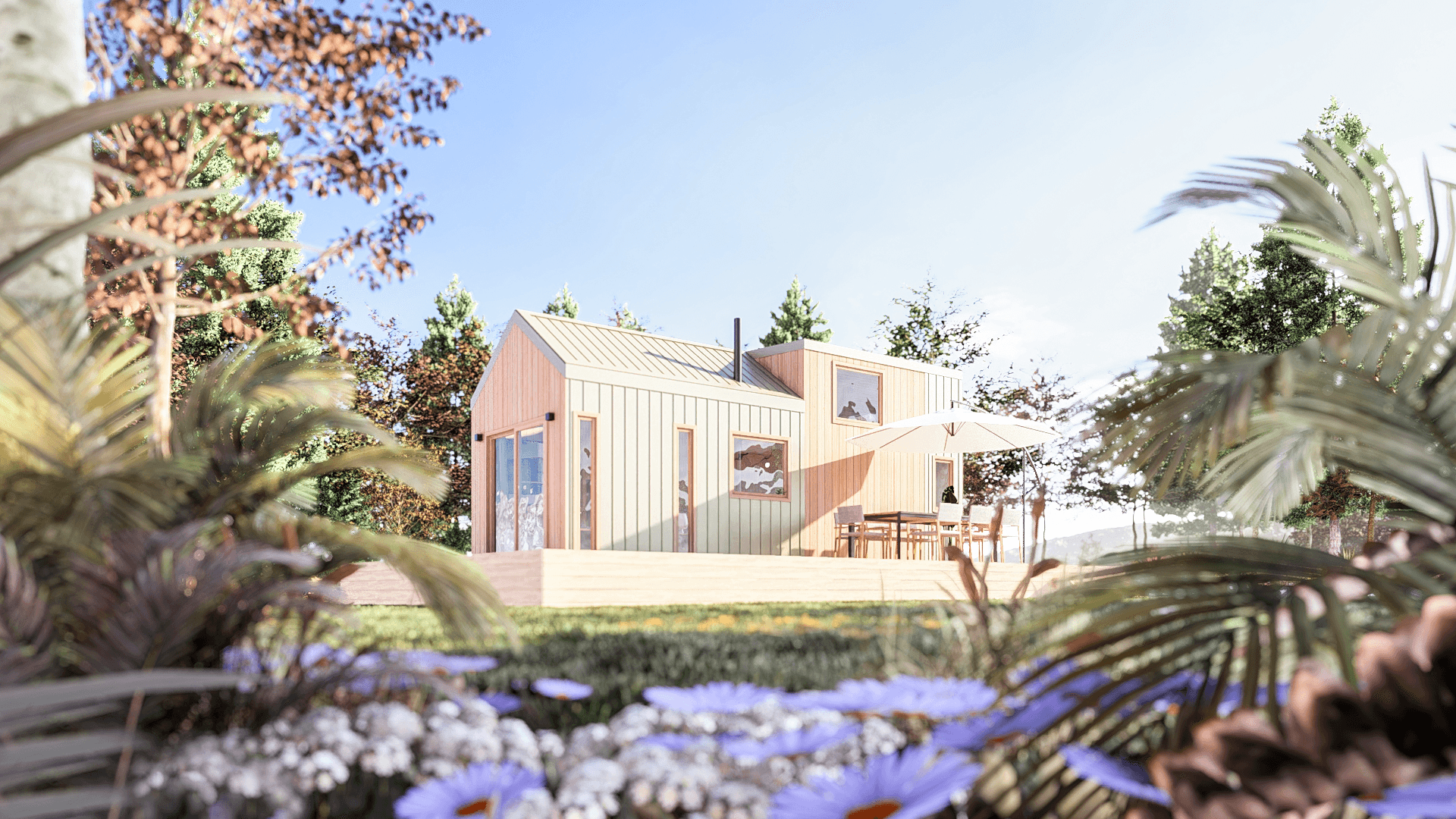2024-01-12
Green Tiny House | 26ft Tiny House with Loft Bedroom
About Green Tiny House
Introducing Green Tiny House, a meticulously designed 26ft mid-size tiny house with loft, tailored for 1-2 individuals as an ideal starter home. Dive into this efficient tiny house layout with a spacious living and dining room, a galley-style kitchen, and discover ingenious space utilization in the bathroom. For creative tiny house stair ideas, these cleverly hidden loft stairs provide access to the bedroom, sparking inspiration for your unique tiny house design!
Did You Know: This tiny house design is a template design in our online 3D Tiny House Designer - a software purpose-built for tiny homes! You can modify our designs in 3D with drag & drop tools, and generate custom pdf tiny house plans with a click!
Tiny House Exterior
Gable Shaped Tiny House Exterior:
Step outside and be greeted by the striking exterior - 3 gable roof sections, a central mono-slope with a standout picture window, all perched on a fender style trailer. The sage-green cladding with timber accents create a modern, architecturally inspired style.

Tiny House Interior
Open Plan Tiny Home Layout
As you step into Green Tiny House, the open floor layout beckons, unveiling a seamless connection within this tiny home. Navigate effortlessly through the living room linked to the dining room and kitchen.
This harmonious flow not only embodies the essence of spacious living but also exemplifies convenience in every step. In this tiny house with a loft, discover hidden loft stairs located adjacent to the kitchen, cleverly divided by a supporting interior wall.
These hidden loft stair ideas add a brilliant touch of ingenuity to the interconnected charm of the Green Tiny House.

Tiny House Kitchen
Galley Style Kitchen Layout
Your galley-style kitchen is a culinary haven, equipped with a full-sized standard fridge-freezer combo, a 4-plate cooktop and oven. Ample storage, including a dedicated wine/spirit cabinet, adds a touch of luxury. The hidden tiny house loft stairs nearby leads to the loft bedroom, making use of every inch!


Tiny House Dining Area
Dining room for up to 4 guests in a tiny home!
Nestled between the welcoming living room and the kitchen, the dining area in Green Tiny House has been thoughtfully considered. Positioned just before the loft, it takes full advantage of the gable roof's full height, creating an open and airy atmosphere that seamlessly integrates with the surrounding spaces.
Maximising the 10ft/3m trailer width, the dining area integrates a laundry cupboard in the nook seperated by a the kitchen. This not only adds extra storage, but also cleverly hides the stair access to the loft, ensuring a seamless and uncluttered aesthetic.

Tiny House Living Room
Bright Open Tiny House Living Room
Relax in the living room featuring a cozy 2-seater, a TV unit, and French doors connecting the indoors with the outdoors. And let's not forget the extra warmth from the wood burner nestled between the living room and kitchen—a perfect spot for chilly evenings.

Tiny House Bedroom
Tiny house loft bedroom
Ascend the carefully concealed hidden tiny house loft stairs to unveil the tiny house loft bedroom—a sanctuary featuring a standard queen bed and ample wardrobe storage for 1-2 people.
If you're looking for tiny house bed ideas for your tiny house bedroom, look no further. Green Tiny House features a cool space-saving under bed storage to maximise the space in the loft bedroom. This bed has been custom designed in our 3D Tiny House Design Software to help create accurate drawers to sit easily underneath the bed.
When it comes to tiny house bed ideas, there are so many options to choose from, whether it's a complete custom design, or a pre-set bed style. Within our tiny house design software we have a library tiny house beds you can choose from to design your perfect tiny house loft bedroom. You can check out more information about the software here! 🛏️🏡✨

Tiny House Bathroom
A space-saving tiny house bathroom layout.
Step into the space-saving bathroom of Green Tiny House. Nestled toward the end of this tiny house under the loft, this thoughtfully designed oasis maximises every inch, ensuring a perfect blend of practicality and style.
Featuring a space-saving shower and a full-length slim cabinet vanity, the bathroom boasts a clever layout that caters to your daily needs without compromising on elegance. Tucked around the corner, a hidden toilet nook adds an element of privacy.


Tiny House Wood Burning Stove!
Cozy up next to this small wood burning stove in this tiny house.
Nestled between the living room and kitchen, the Green Tiny House boasts an extra touch of warmth - with a wood burning stove perfect for a tiny home. Picture yourself curled up on the 2 seater sofa, basking in the flickering glow as it dances across the tiny home. It's not just a heating source; it's a focal point, inviting you to create cherished moments in your tiny house.

Modify Green Tiny House
In Our 3D Tiny House Design Software!
Design a tiny house just like Green Tiny House...
Start your design with this tiny house design template and put your own twist on it!
Change dimensions, layout, shape, materials, cabinetry & furniture and doors & windows. Using our online 3D Tiny House Designer to fit your unique lifestyle.
Generate custom dimensioned PDF tiny house plans with one click once you finish.
No design knowledge required
Easy to use + video tutorials availble
Instant PDF Blueprint Export





