
BETA
AI Render Tool
Get exclusive early-access to our new AI Render Tool Add-On
Get exclusive early-access to our new AI Render Tool Add-On
#1 Design & Sales
Software Solutions For Tiny Homes
#1 Design & Sales
Software Solutions For Tiny Homes
Plan, design, quote & sell homes better with our software solutions purpose-built for the tiny home & compact homes industry
Plan, design, quote & sell homes better with our software solutions purpose-built for the tiny home & compact homes industry
Plan, design, quote & sell homes better with our software solutions purpose-built for the tiny home & compact homes industry
Over 100+ Businesses Use Tiny Easy's Software Solutions Worldwide










Over 100+ Businesses Use Tiny Easy's Software Solutions Worldwide










Over 100+ Businesses Use Tiny Easy's Software Solutions Worldwide










Let's Get You Started
Let's Get You Started
Choose Your Software
Choose Your Software

For Business
CPQ, Sales & Lead Gen
Let clients explore & customize your tiny home models in real-time 3D.
Streamline your sales process online on your website, and for in-person sales experiences.
Generate instant estimates to close customers faster and grow your business with less effort.

Some of our Configurator Clients
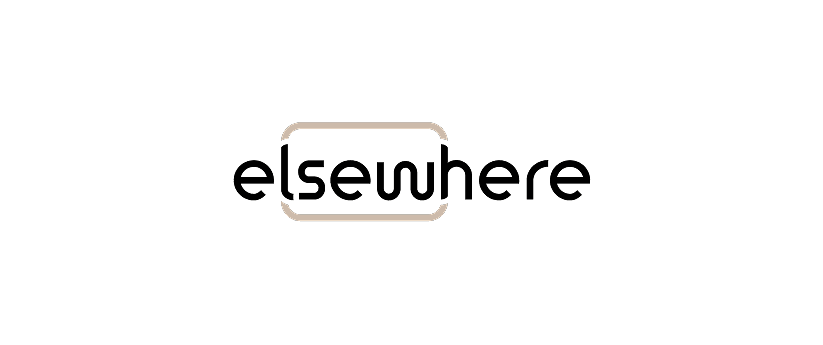

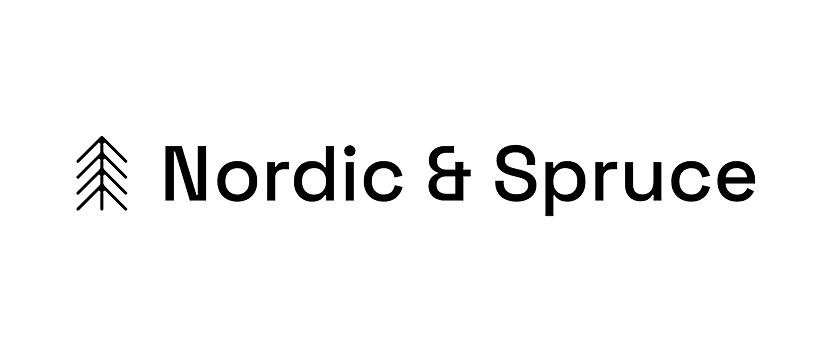

Use Case | Is the 3D Sales Configurator right for you?
You’re a business building anywhere between 5-50+ homes per year
You have a range of staple models with different options, layouts & upgrades for your customers to choose from.
You want to increase your leads & the quality of leads to grow and optimize your business.
You want to create a professional sales experience online and in your sales room/meetings to stand out from the competition.
You want to reduce time spent on quoting & streamline your sales process

For Business
CPQ, Sales & Lead Gen
Let clients explore & customize your tiny home models in real-time 3D.
Streamline your sales process online on your website, and for in-person sales experiences.
Generate instant estimates to close customers faster and grow your business with less effort.

Some of our Configurator Clients




Use Case | Is the 3D Sales Configurator right for you?
You’re a business building anywhere between 5-50+ homes per year
You have a range of staple models with different options, layouts & upgrades for your customers to choose from.
You want to increase your leads & the quality of leads to grow and optimize your business.
You want to create a professional sales experience online and in your sales room/meetings to stand out from the competition.
You want to reduce time spent on quoting & streamline your sales process

For Business
CPQ, Sales & Lead Gen
Let clients explore & customize your tiny home models in real-time 3D.
Streamline your sales process online on your website, and for in-person sales experiences.
Generate instant estimates to close customers faster and grow your business with less effort.

Some of our Configurator Clients




Use Case | Is the 3D Sales Configurator right for you?
You’re a business building anywhere between 5-50+ homes per year
You have a range of staple models with different options, layouts & upgrades for your customers to choose from.
You want to increase your leads & the quality of leads to grow and optimize your business.
You want to create a professional sales experience online and in your sales room/meetings to stand out from the competition.
You want to reduce time spent on quoting & streamline your sales process

For Business
CPQ, Sales & Lead Gen
Let clients explore & customize your tiny home models in real-time 3D.
Streamline your sales process online on your website, and for in-person sales experiences.
Generate instant estimates to close customers faster and grow your business with less effort.

Some of our Configurator Clients




Use Case | Is the 3D Sales Configurator right for you?
You’re a business building anywhere between 5-50+ homes per year
You have a range of staple models with different options, layouts & upgrades for your customers to choose from.
You want to increase your leads & the quality of leads to grow and optimize your business.
You want to create a professional sales experience online and in your sales room/meetings to stand out from the competition.
You want to reduce time spent on quoting & streamline your sales process

For Business
Design, Plan & Sell
Tiny home businesses convert more clients, and save hours with our industry-leading 3D Design Software
Create tiny home concepts & designs in under an hour. Export 3D visuals, AI Renders, 3D walkthroughs & PDF tiny house plans.
Deliver a standout, professional sales experience to your clients, and streamline construction with detailed communication.

Some of our Design Software Clients
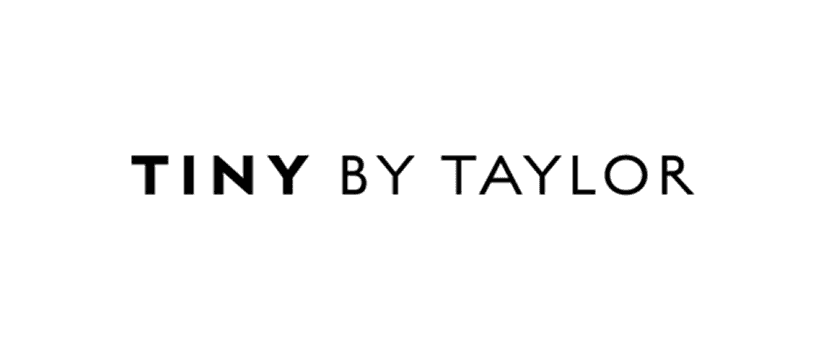
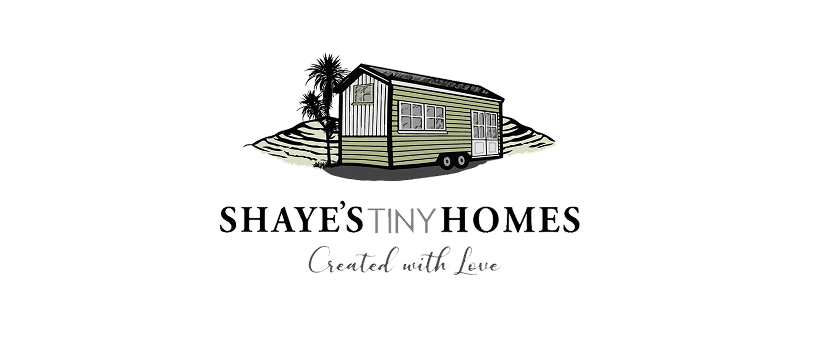
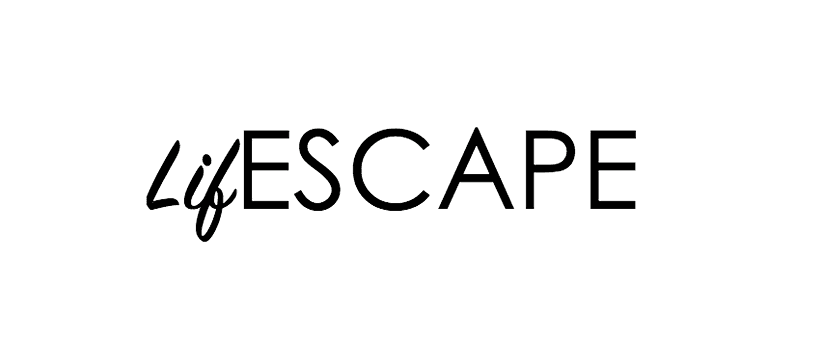

Use Case | Is the 3D Tiny House Designer for Business right for you?
You're a new OR established business building custom tiny homes.
You have a range of staple models and offer customizations for your customers. And/or you create fully custom homes for your clients.
You want to win clients fast—with same-day, personalized design concepts you or your team can create without waiting on an architect.
You want to stand out from the competition, with professional sales deliverables—3D concepts, walkthroughs, realistic renders, and concept plans.
You want to streamline construction by providing plans and 3D models your team can use in the workshop, or pass on to draftspeople for refinement.

For Business
Design, Plan & Sell
Tiny home businesses convert more clients, and save hours with our industry-leading 3D Design Software
Create tiny home concepts & designs in under an hour. Export 3D visuals, AI Renders, 3D walkthroughs & PDF tiny house plans.
Deliver a standout, professional sales experience to your clients, and streamline construction with detailed communication.

Some of our Design Software Clients




Use Case | Is the 3D Tiny House Designer for Business right for you?
You're a new OR established business building custom tiny homes.
You have a range of staple models and offer customizations for your customers. And/or you create fully custom homes for your clients.
You want to win clients fast—with same-day, personalized design concepts you or your team can create without waiting on an architect.
You want to stand out from the competition, with professional sales deliverables—3D concepts, walkthroughs, realistic renders, and concept plans.
You want to streamline construction by providing plans and 3D models your team can use in the workshop, or pass on to draftspeople for refinement.

For Business
Design, Plan & Sell
Tiny home businesses convert more clients, and save hours with our industry-leading 3D Design Software
Create tiny home concepts & designs in under an hour. Export 3D visuals, AI Renders, 3D walkthroughs & PDF tiny house plans.
Deliver a standout, professional sales experience to your clients, and streamline construction with detailed communication.

Some of our Design Software Clients




Use Case | Is the 3D Tiny House Designer for Business right for you?
You're a new OR established business building custom tiny homes.
You have a range of staple models and offer customizations for your customers. And/or you create fully custom homes for your clients.
You want to win clients fast—with same-day, personalized design concepts you or your team can create without waiting on an architect.
You want to stand out from the competition, with professional sales deliverables—3D concepts, walkthroughs, realistic renders, and concept plans.
You want to streamline construction by providing plans and 3D models your team can use in the workshop, or pass on to draftspeople for refinement.

For Business
Design, Plan & Sell
Tiny home businesses convert more clients, and save hours with our industry-leading 3D Design Software
Create tiny home concepts & designs in under an hour. Export 3D visuals, AI Renders, 3D walkthroughs & PDF tiny house plans.
Deliver a standout, professional sales experience to your clients, and streamline construction with detailed communication.

Some of our Design Software Clients




Use Case | Is the 3D Tiny House Designer for Business right for you?
You're a new OR established business building custom tiny homes.
You have a range of staple models and offer customizations for your customers. And/or you create fully custom homes for your clients.
You want to win clients fast—with same-day, personalized design concepts you or your team can create without waiting on an architect.
You want to stand out from the competition, with professional sales deliverables—3D concepts, walkthroughs, realistic renders, and concept plans.
You want to streamline construction by providing plans and 3D models your team can use in the workshop, or pass on to draftspeople for refinement.

For Personal
Design, Plan & Share
Bring your personal tiny house vision to life. Our beginner friendly software allows you to explore your ideas in 3D.
Export PDF plans in one click to communicate with builders & manufacturers.
Perfect for DIY projects or collaborating with builders and designers—no technical skills required!

Used succesfully for hundreds of personal tiny house projects!
Use Case | Is the 3D Tiny House Designer for Personal-Use right for you?
You're planning your own personal tiny home project to get built by a professional tiny home builder, or DIY (do it yourself).
You want to mockup a design in 3D to visualize your future home, without having to learn a tricky CAD software.
You want to show your design to family & friends by accessing it directly online from your browser.
You want to provide manufacturers, builders, and suppliers with concept plans without having to spend thousands on an architect to get the concept right.

For Personal
Design, Plan & Share
Bring your personal tiny house vision to life. Our beginner friendly software allows you to explore your ideas in 3D.
Export PDF plans in one click to communicate with builders & manufacturers.
Perfect for DIY projects or collaborating with builders and designers—no technical skills required!

Used succesfully for hundreds of personal tiny house projects!
Use Case | Is the 3D Tiny House Designer for Personal-Use right for you?
You're planning your own personal tiny home project to get built by a professional tiny home builder, or DIY (do it yourself).
You want to mockup a design in 3D to visualize your future home, without having to learn a tricky CAD software.
You want to show your design to family & friends by accessing it directly online from your browser.
You want to provide manufacturers, builders, and suppliers with concept plans without having to spend thousands on an architect to get the concept right.

For Personal
Design, Plan & Share
Bring your personal tiny house vision to life. Our beginner friendly software allows you to explore your ideas in 3D.
Export PDF plans in one click to communicate with builders & manufacturers.
Perfect for DIY projects or collaborating with builders and designers—no technical skills required!

Used succesfully for hundreds of personal tiny house projects!
Use Case | Is the 3D Tiny House Designer for Personal-Use right for you?
You're planning your own personal tiny home project to get built by a professional tiny home builder, or DIY (do it yourself).
You want to mockup a design in 3D to visualize your future home, without having to learn a tricky CAD software.
You want to show your design to family & friends by accessing it directly online from your browser.
You want to provide manufacturers, builders, and suppliers with concept plans without having to spend thousands on an architect to get the concept right.

For Personal
Design, Plan & Share
Bring your personal tiny house vision to life. Our beginner friendly software allows you to explore your ideas in 3D.
Export PDF plans in one click to communicate with builders & manufacturers.
Perfect for DIY projects or collaborating with builders and designers—no technical skills required!

Used succesfully for hundreds of personal tiny house projects!
Use Case | Is the 3D Tiny House Designer for Personal-Use right for you?
You're planning your own personal tiny home project to get built by a professional tiny home builder, or DIY (do it yourself).
You want to mockup a design in 3D to visualize your future home, without having to learn a tricky CAD software.
You want to show your design to family & friends by accessing it directly online from your browser.
You want to provide manufacturers, builders, and suppliers with concept plans without having to spend thousands on an architect to get the concept right.
What We Do At Tiny Easy
What We Do At Tiny Easy
What We Do At Tiny Easy
Tiny Easy revolutionizes the tiny home industry with our comprehensive software solutions, making it a breeze to concept, design, market, quote, sell, and build tiny homes.
Tiny Easy revolutionizes the tiny home industry with our comprehensive software solutions, making it a breeze to concept, design, market, quote, sell, and build tiny homes.
"We first started in the industry by working with tiny house builders, drawing tiny house plans and helping out in the workshop. Eventually we built our own tiny home on wheels!…"
"…Through working with countless tiny home businesses & diy'ers, we found that designing and selling tiny homes should be easier…" — Laurin & Eujenne
Enter our comprehensive software solutions for running and growing your tiny home business efficiently with our 3D Sales Configurator, and 3D Tiny Home Design Software. For personal projects, our 3D Designer Software for Personal helps you get started on your personal tiny home project.
Tiny Easy Software Solutions:

Choose your software
Tiny Easy Software Solutions
Plan, design, quote & sell homes better with our software solutions purpose-built for the tiny home & compact homes industry
For Business
3D Sales Configurator
Cpq, Sales & Lead Gen Software
For Business
3D Tiny House Designer
Design, Plan & Sell software
For Personal
3D Tiny House Designer
Design, Plan, & Share Software
Choose your software
Tiny Easy
Software Solutions
Plan, design, quote & sell homes better with our software solutions purpose-built for the tiny home & compact homes industry
For Business
3D Sales Configurator
Cpq, Sales & Lead Gen Software
For Business
3D Tiny House Designer
Design, Plan & Sell software
For Personal
3D Tiny House Designer
Design, Plan, & Share Software
Choose your software
Tiny Easy Software Solutions
Plan, design, quote & sell homes better with our software solutions purpose-built for the tiny home & compact homes industry
For Business
3D Sales Configurator
Cpq, Sales & Lead Gen Software
For Business
3D Tiny House Designer
Design, Plan & Sell software
For Personal
3D Tiny House Designer
Design, Plan, & Share Software
Why Tiny Easy?
Free Resources
Tiny Easy Software Solutions
Why Tiny Easy?
Free Resources
Tiny Easy Software Solutions
Why Tiny Easy?
Free Resources
Tiny Easy Software Solutions